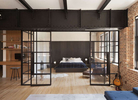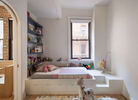PROJECTS: Bare Essentials
The Bare Essentials
Project Details:
Size: 1,400 sq ft
Scope: Architecture, Interior Design, Custom Lighting & Furniture
Status: Completed
Contractor: DSC Construction
Photo Credits: Matthew Williams
Description:
The project is the gut renovation of 1,400 square feet of a brick and steel former office building (built circa 1879) into a 2 bedroom, 2 bath home for an educator, a doctor, and their 1 year old daughter. The young family wanted a simple space with an open plan that allowed them to live, work, and raise their child. They tasked StudioKCA to bring their dream into reality.
"We wanted to create a simple space that focuses on the views of the city outside, while showcasing the interior elements that make this building so interesting as a place to live and work." -Lesley Chang, principal, StudioKCA
StudioKCA tore down layers of partitions walls and room dividers to create one large, open space. A bank of closets was then added to separate the main living space from the entry foyer, helping to frame the view of the kitchen island (a rebuilt card catalog) and the city beyond. The kitchen itself is simple, with storage above, below, and even behind the metallic tile back splash (sections of the back splash can be opened to reveal areas for the family's appliances). A custom, built-in bench and table sit on one side of the kitchen and serve as workspace/dining for up to 10. On the other side of the kitchen, more shelving and storage was built, including a hidden pocket for the family's electronics. In order to provide some definition to the master bedroom but not cut it off from the rest of the space, a simple glass and metal divide was created. This allows all 12 windows to be seen from almost anywhere in the apartment.
In order to gain more vertical height, we tore out the existing drop ceiling, and exposed the original steel structure of the building, using the steel beams to define the different functions of the space, and to serve as light coves to illuminate the ceiling. Using reclaimed brick and blackened steel, the team rebuilt the window walls and introduced a small fireplace in the corner that can be seen from the bedroom, living room, and kitchen. A round pocket door leads from this main area into their daughter's bedroom and attached bathroom. A built-in platform bed, storage, and shelves were created to provide a place to curl up and read. StudioKCA's "Isabel in the Garden" butterfly lamp provides light and color.
"The design was not so much about building more, but about taking away to reveal what was always there, and letting live, work, sleep, eat, and play happen naturally, everywhere" -Jason Klimoski, principal, StudioKCA










